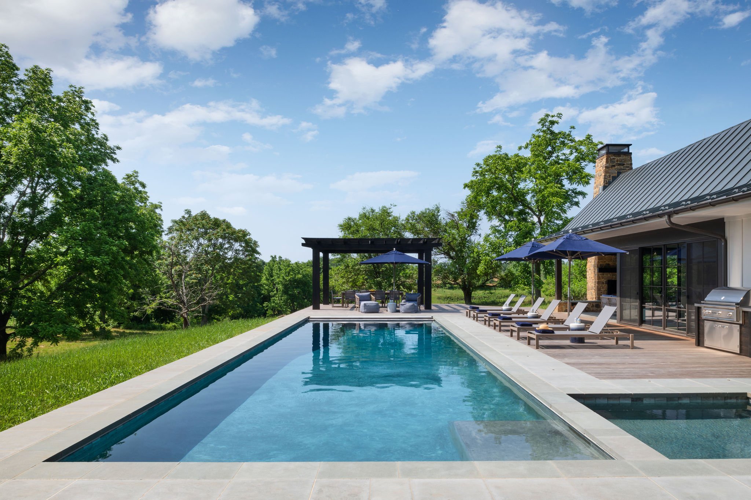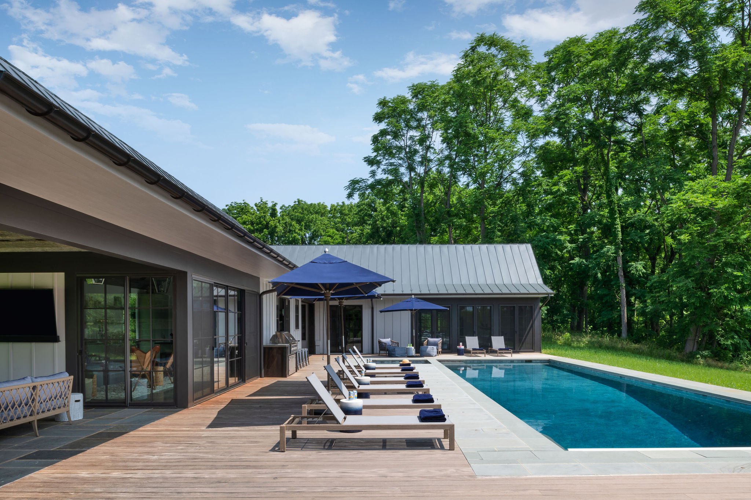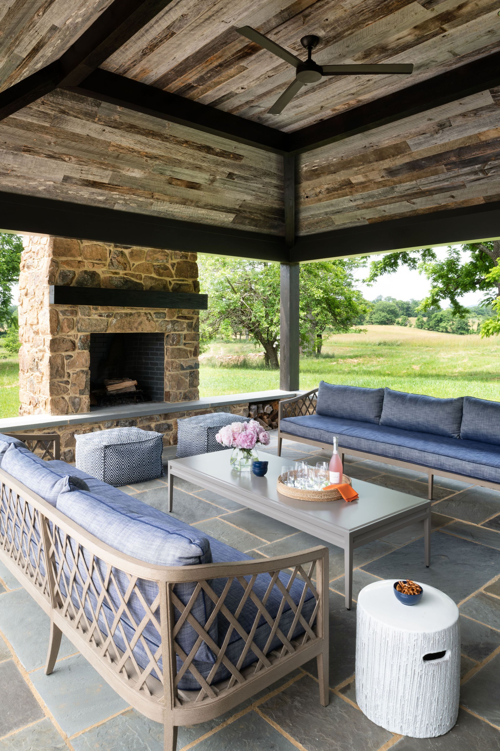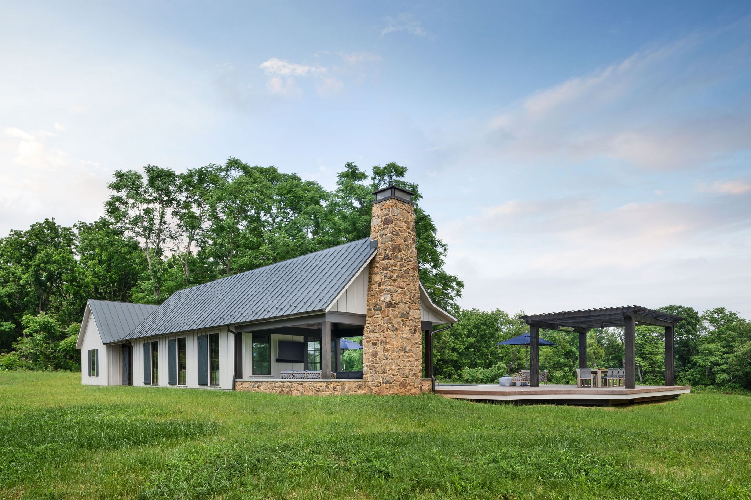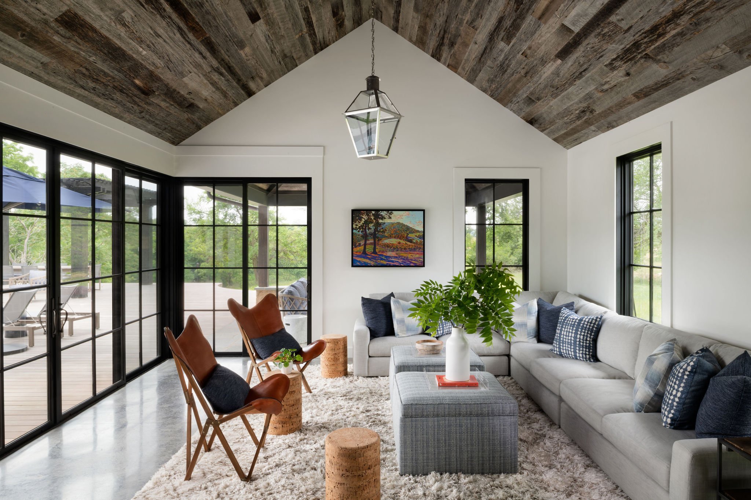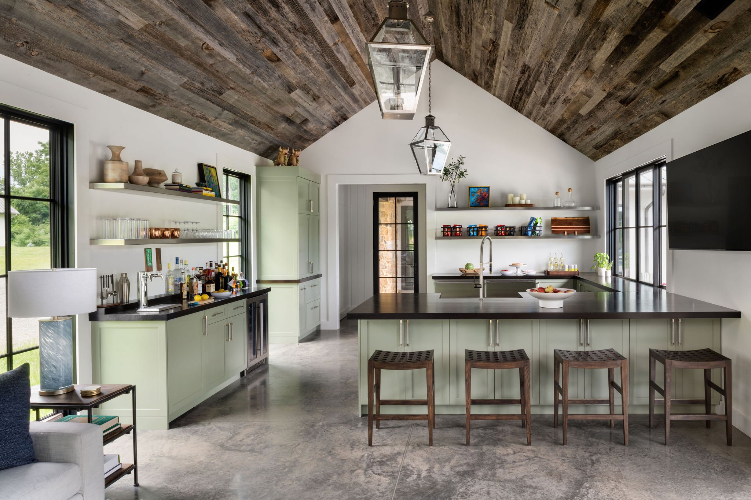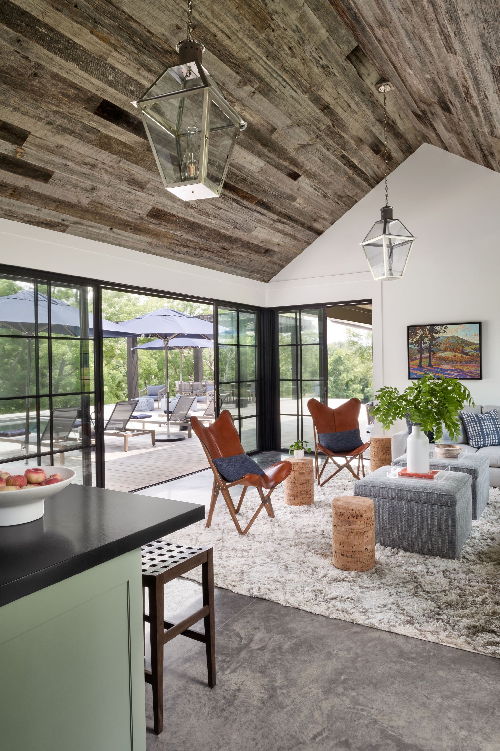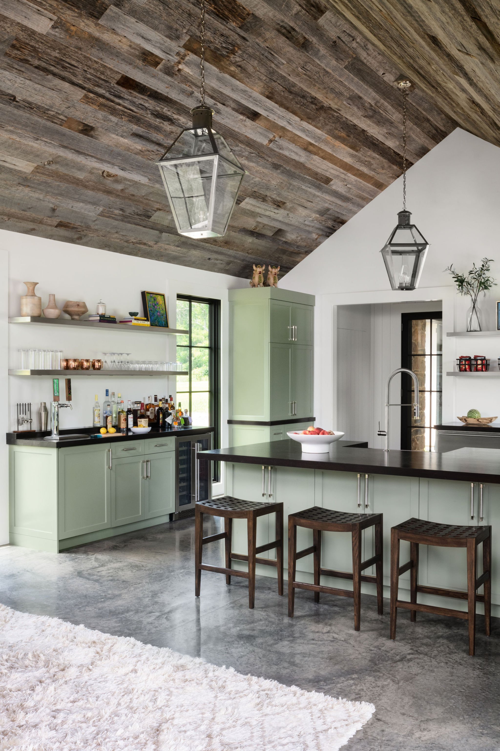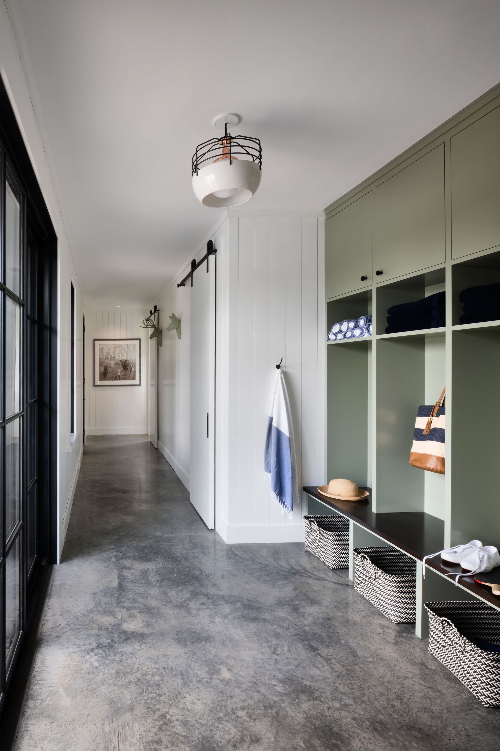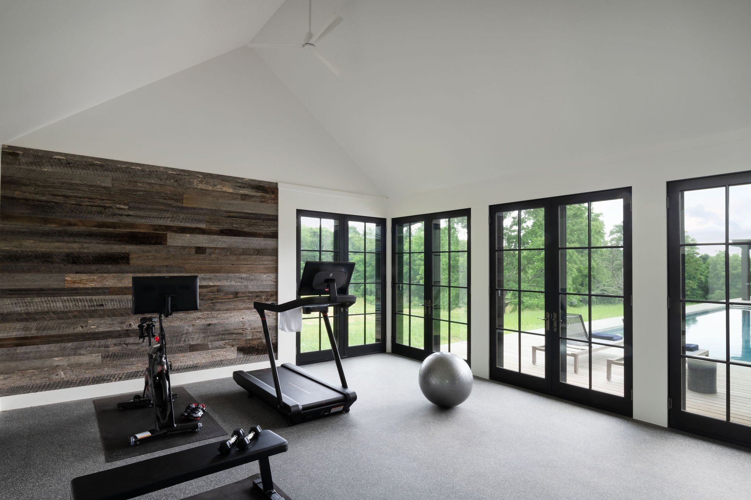Black bull farm - pool house
Two volumes set perpendicular to each other capture the pool and create a sense of privacy from the barn and home. The primary volume is the main entertaining space and includes a covered outdoor living room. The secondary volume is the exercise room, bathroom, and other support spaces, which overlook the length of the pool. A pergola anchors the third side, allowing for sweeping views of the landscape. The exterior massing and details are simple and reminiscent of local agricultural buildings. Polished concrete floors and salvaged reclaimed plank ceilings anchor the interior spaces, creating a fresh modern interior that's comfortable in the Virginia countryside.
The owners purchased the property with a barn and pool existing, with the ultimate goal of a new home and pool house to complete the property. After a master planning phase, we designed the main house far enough to establish the property's design direction. The team then designed and built the pool house first. This provided opportunities for the aesthetics to be tested and the team to develop a close working relationship. After successful completion of the Pool House in early 2022, construction has started on the main house.
Stylish Productions Photography | Marika Meyer Interiors | J.D. Eicher Builder
