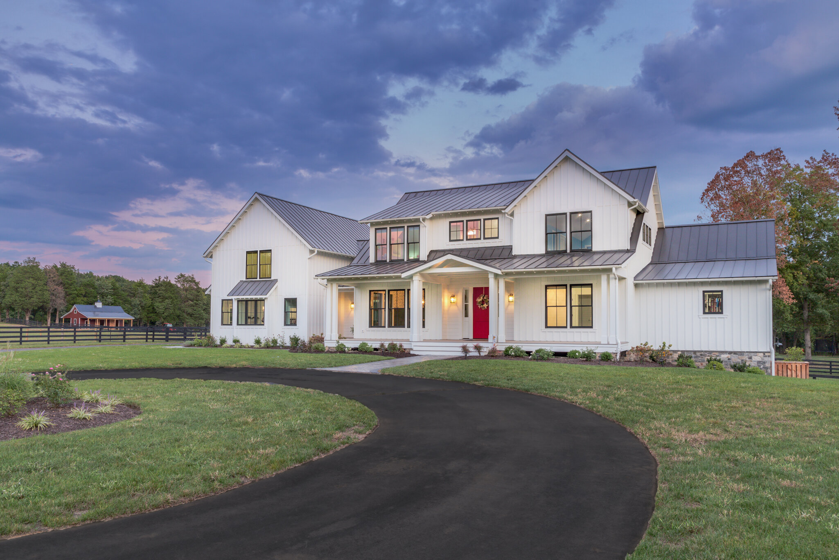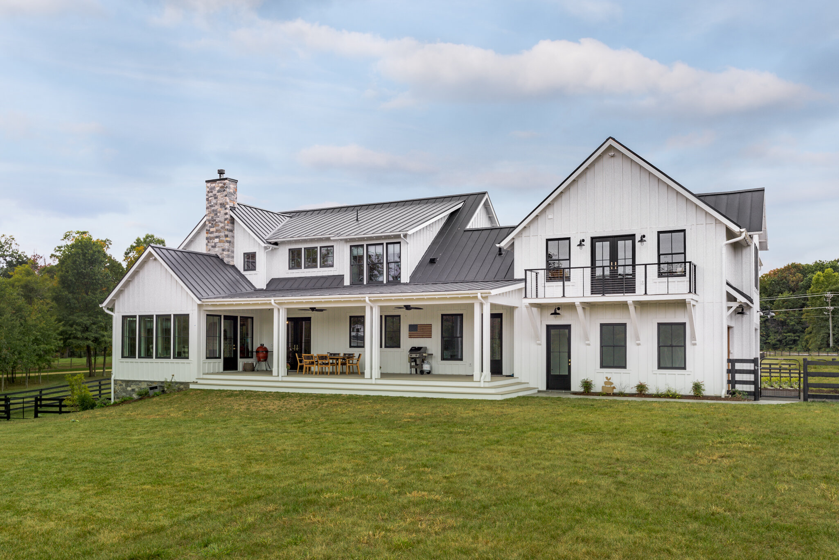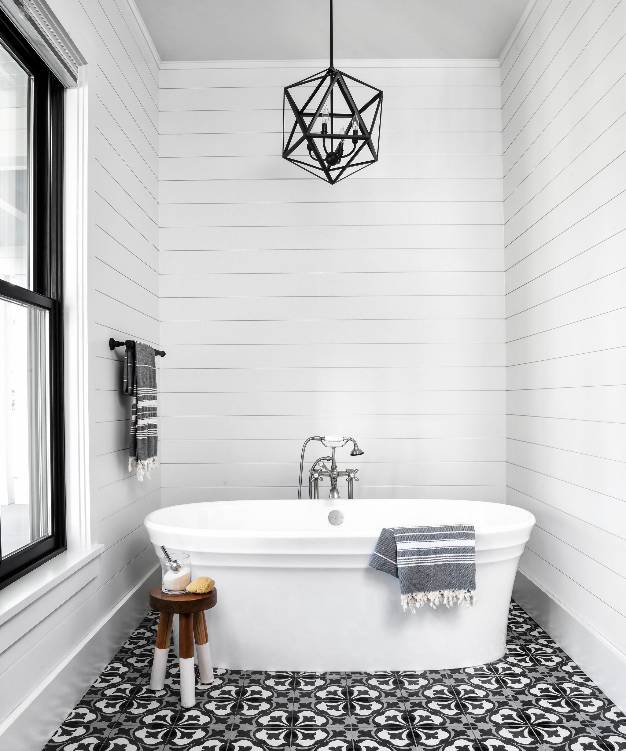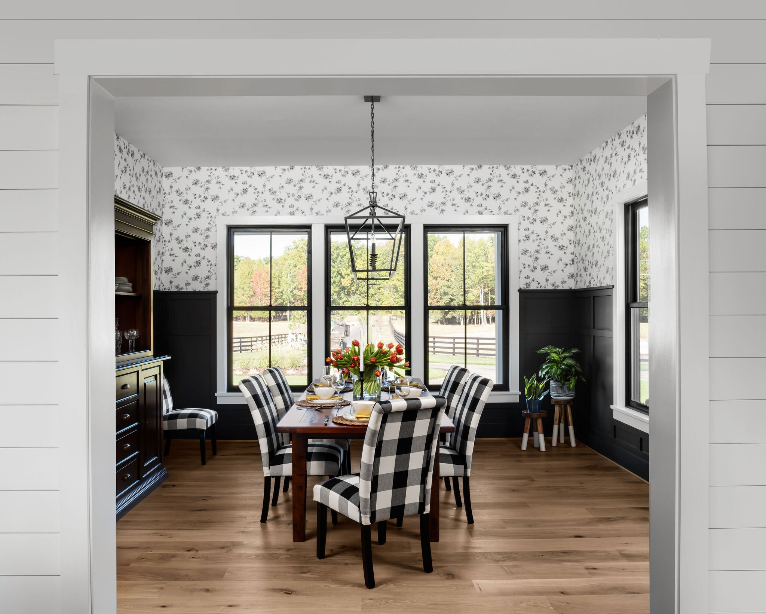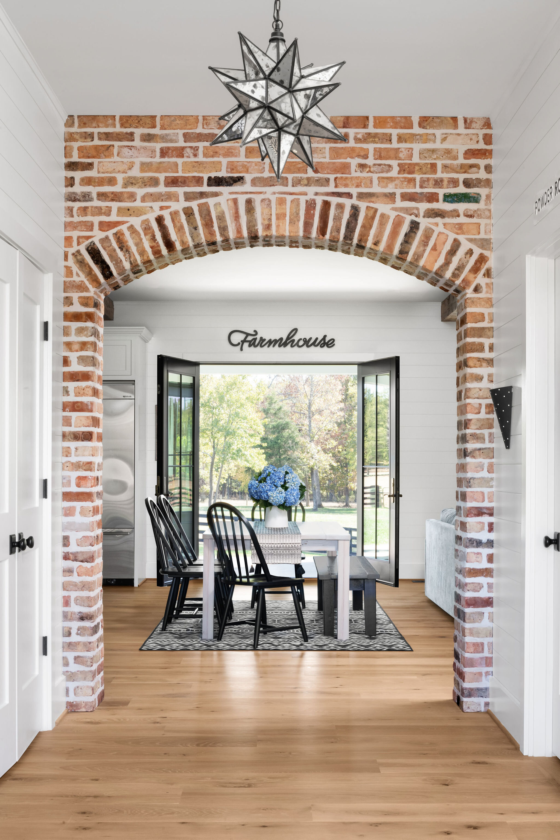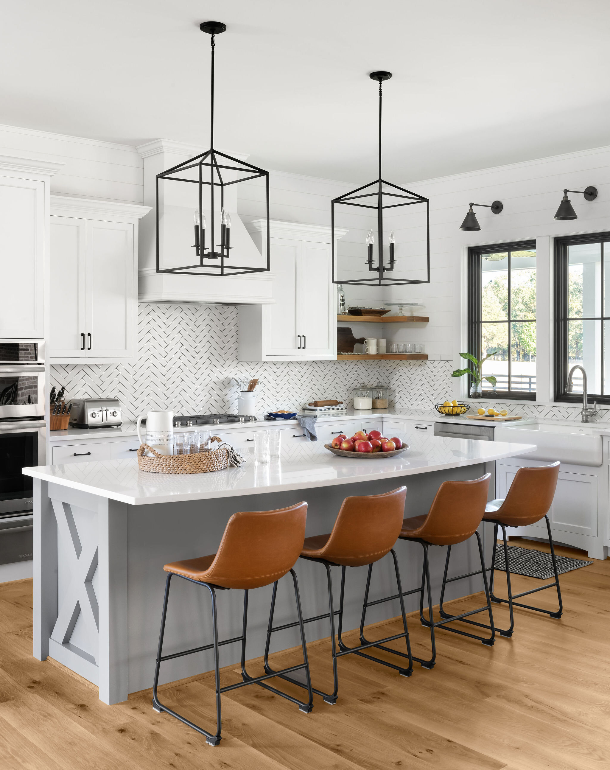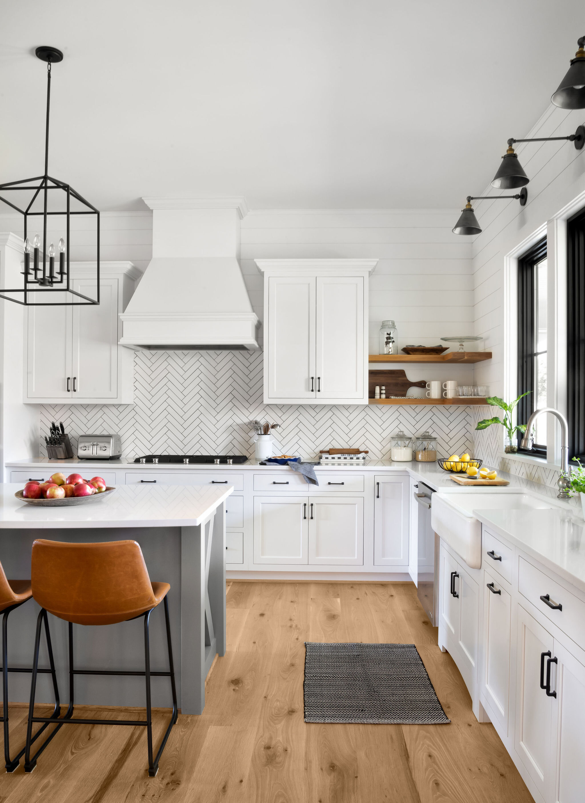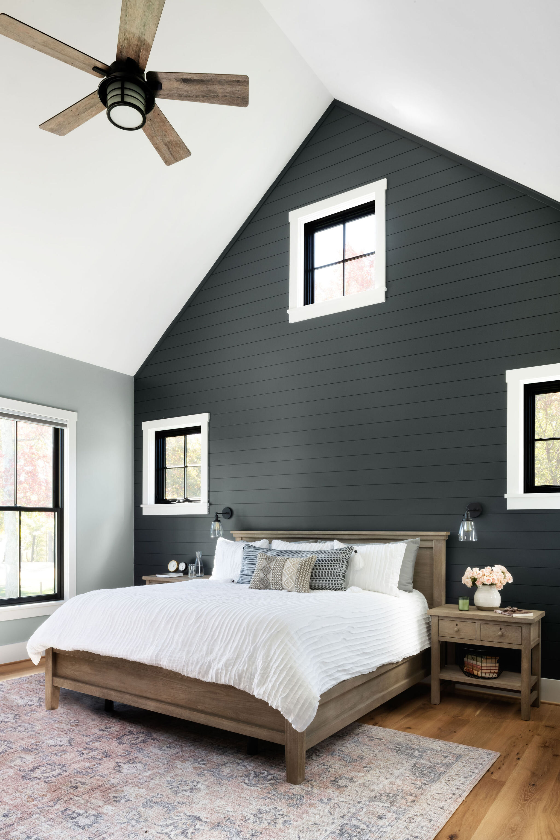Four arrows farm
Our clients came to us interested in a simple farmhouse, contemporary to today’s lifestyle, with roots in local vernacular buildings. The exterior massing was an initial focus, as their desire was for a balanced but not symmetrical facade. We utilized local traditions in metal roof, board and batten exteriors, stone accents, and traditional porches and brackets to bring the exterior to life.
The interior goals included an open floor plan at the main living spaces, a strong connection to the rear porch and yard, and a formal dining room for special family events. The master suite is conveniently located on the first floor, with children’s bedrooms and social space on the second floor, and guest space in the lower level walk out.
We led the effort on the overall planning and exterior detailing, while supporting the major details of the interiors. The owner played a significant role in interior selections, working closely with the contractor to keep everything coordinated. The end result is a wonderful family home, with touches of contemporary and traditional living blended together.
Stylish Productions Photography | Owner Interior | Caron Construction
